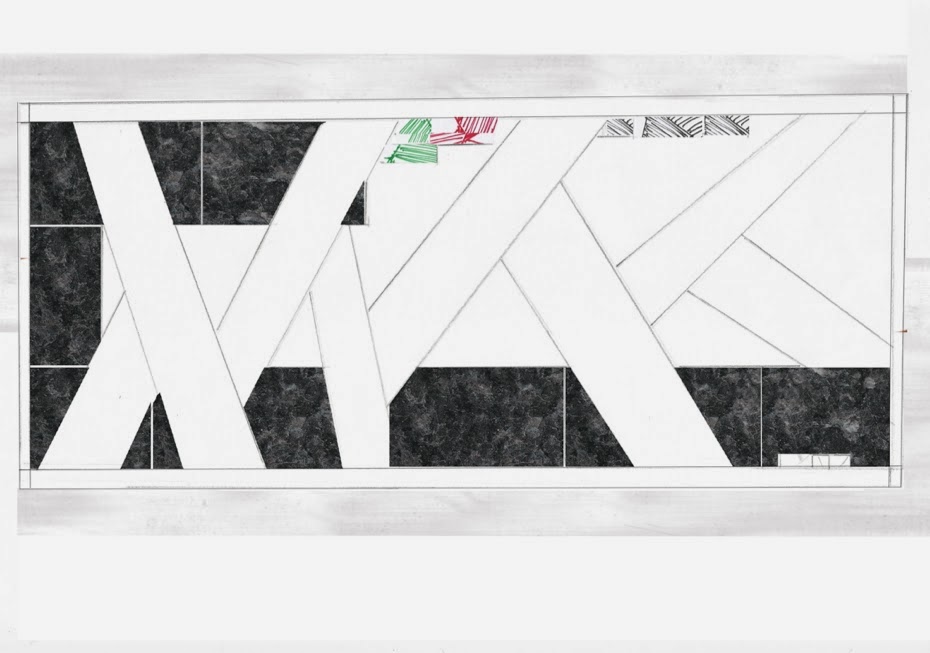Researching what textures/materials to use in the kitchen.
Stainless steel: For benches. Not normally associated with domestic kitchens, durable with and industrial edge.
Natural Stone: For floors or benches. Organic quality, but said to have durability qualities.
Ceramic Tile: For floor. Although it looks nice and it's durable and stain resistant it is cold and hard, not wanting that sense in this kitchen.
I have chosen:
Formica:
Used for the benches, It is a heat resistant, wipe-clean composite of materials. Commonly used in kitchens this material works well for my client. I have chosen a dark colour to not overpower the main colourful features in the kitchen and reflect the movement and development in color in my aesthetic gesture.
Triangle Wall feature:
I will be using colours from my aesthetic gesture to cover the triangles coming out from the wall, making this a main feature in the kitchen. This is showing the organization of my client as all the colours are in separate sets of triangles. I have used coloured lines to portray the knife cuts when preparing food.
Walls:
Testing out possible textures to add to kitchen wall, making it more than just an interior. Also looking at what type of look will work on the walls, lines reflecting a knife.


Wrapping light string around model.


Threading through paper substituting as a wall.
looking at these textures and wanting to use a material on my wall that reflects them. I have chosen a close up of a knife that shows lines that will portray cutting and slicing food with a knife.
Floor:
I have decided to use wood for my floors, keeping it light to make sure the room isn't dull.





















































